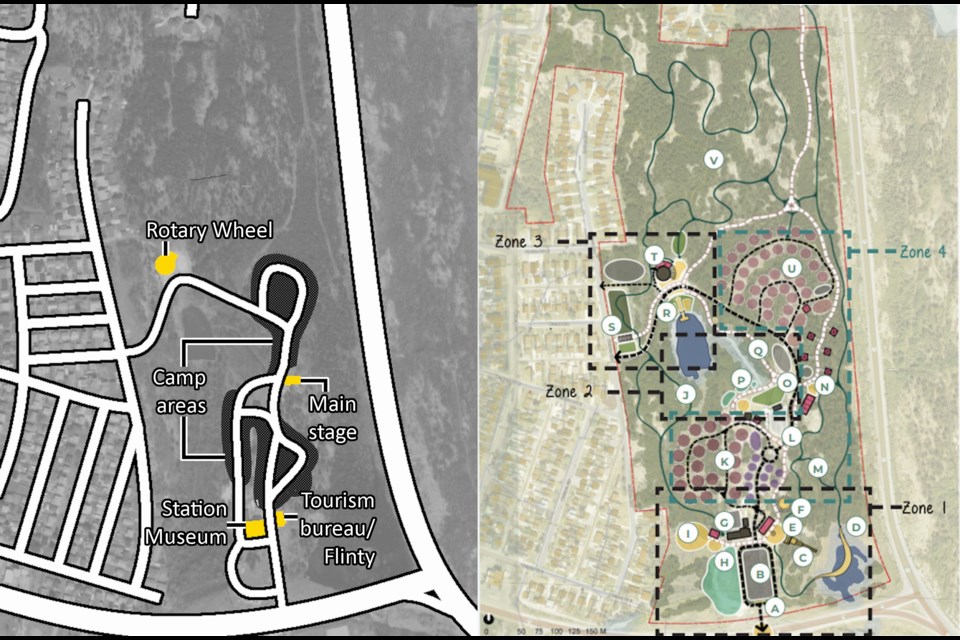The City of Flin Flon has officially released to the public its possible masterplan for the Flinty Campground, including a wide array of potential changes to the site.
The City formally released the plan at an event at City Hall in late November, working in conjunction with Winnipeg-based architectural firm Urban Systems, but only shared the plan for the public late last month. Not every idea mentioned will be built or even considered formally by the City. The plan itself is still in draft form - no cost or time estimates have yet been released, as City executive staff have not yet determined which ideas will and won’t be pursued.
The plan includes what would be a wide range of sweeping changes to the campground, using a mixture of file and AI-generated images to show what the additions could look like if built. The changes include potentially doubling the number of campsites at the campground, rerouting roads within the campground, moving the site of the Blueberry Jam Music Gathering slightly to the west and adding new paths and amenities.
Among the amenities mentioned are a new entrance to the campground, which would feature a toboggan slide similar to the one used at Festival du Voyageur in Winnipeg, an overhaul to the Flin Flon Station Museum that would involve moving several exhibits currently outside and potentially having a mini golf course, boardwalk and overhauled walking trails nearby.
Also included in the initial plan are a new walkway through the woods between the Blueberry Jam stage and the Rotary Wheel and several renovations for the Rotary Wheel itself, including adding what Urban Systems described as a “fire node plaza with pergola and sculptural fire pit and outdoor seating.”
The plan also features changes for the pond south of the Wheel, allowing it to be used for skating in the winter and adding a floating dock and amphitheatre seating for concerts or shows. The Rotary Wheel node has been one the City has been especially focused on, say City sources.
A full depiction of the plan, including the 39-page plan document, can be found on the City’s website.




